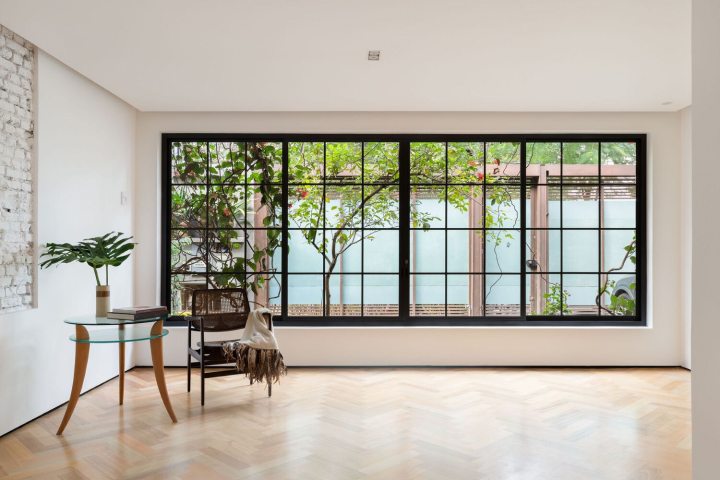
Topography, Legislation and Landscape: What to Consider When Building a House
Other
One of the first decisions to be made when designing a house is where to place it on the site. Whether it's a large or small plot, house placement impacts the architecture of the building itself and its relation with the neighborhood. Therefore, it must be carefully thought out and designed.

It is common to see houses with similar typologies in residential neighborhoods and gated communities due to their placement on their land, among other factors. Projects often seek to make the most of the land without paying attention to other important factors, such as the context and the residents' routines. Here are some factors to consider when starting your project.
Regulation and Standards
Laws and standards exist to regulate setbacks, envelope, minimum and maximum built area, and other factors that impact the volume of the work when building a new house. Despite some limitations, these standards guarantee some minimum insolation and soil permeability conditions. Following the rules and laws does not mean limiting the project but adapting it to the neighborhood and the city.

Natural Land Conditions
One of the most interesting aspects of placing a new residence on the plot is in the analysis of its natural conditions, considering factors such as topography, sunlight and existing vegetation. Besides implementing the construction taking into account shading and solar trajectory, it is also necessary to study the best way to adapt to the topography or how to build the house without impacting so much on the existing vegetation.



